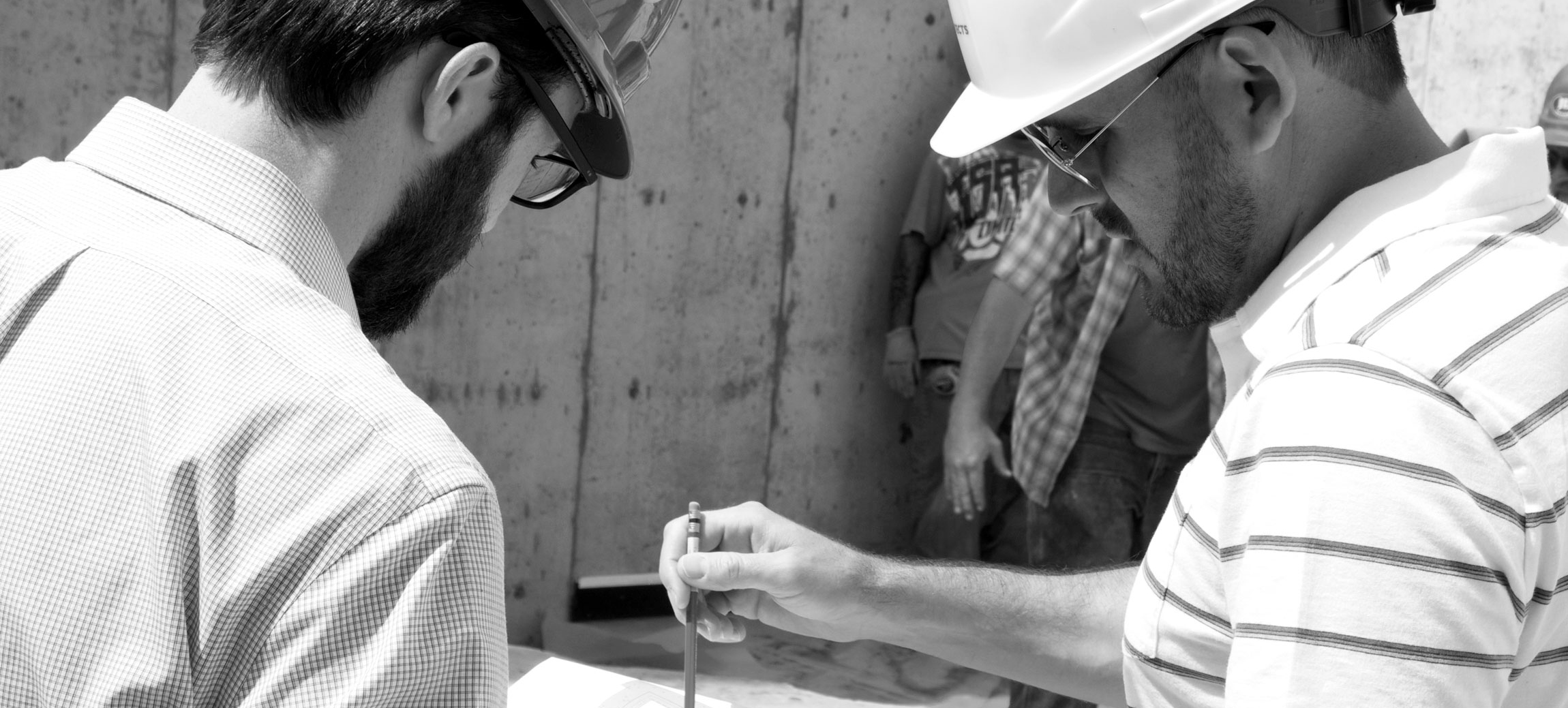
ABOUT US
We are a full-service, architectural and design firm
specializing in commercial and mixed-use residential urban-infill projects.
MEET OUR TEAM

PAUL BRYANT, AIA, NCARB
Partner
Paul, Principal and Co-founder of BFAD, is an industry veteran with seventeen years of experience in all phases of project design and delivery. He is experienced in a range of project types including: healthcare, corporate, mixed-use, adaptive re-use, hospitality and private residential. Paul leads front-end design efforts at BFAD, insuring that client ideas and inspiration translate into reality. His passion for innovation results in aesthetically compelling, environmentally responsible, and technologically advanced designs that intuitively respond to their occupants’ needs. Paul’s team-oriented approach fully engages both design team members and the Contractor, leveraging the combined expertise of the group to produce the best possible product for our clients.

STEPHEN FLINK, AIA, NCARB
Partner
Stephen, Principal and Co-founder of BFAD, is a seasoned Architect with fifteen years of industry experience in a variety of project types including: healthcare, corporate, commercial office, mixed- use, adaptive re-use, and private residential. Stephen leads design and coordination efforts from project inception to completion. His mastery of design technology paired with his diligent implementation of quality control and quality assurance practices allows him to elevate the firm’s design and documentation efficiency and rigor. Clients respond to his ability to communicate the complexities of the design and construction process clearly and succinctly, while the design team and contractors appreciate his hands-on approach and well-rounded skill set.
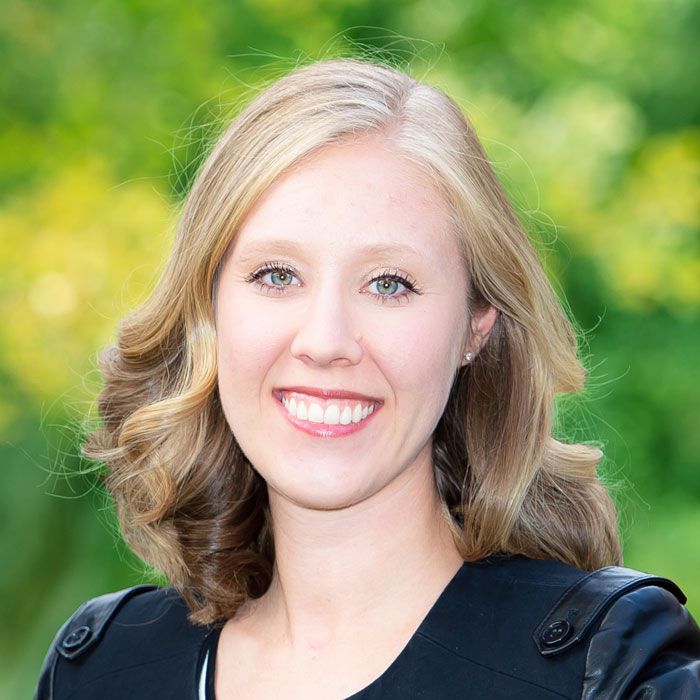
CALLAN MEEK, AIA
Project Architect
Callan is a Project Architect with seven years of industry experience in a variety of project types including: private residential, corporate interiors, mixed-use, adaptive re-use, and healthcare – with an emphasis on space planning and design, overseeing interiors packages, and navigating City processes. Her past experience in private residential has given her a design approach that prioritizes truly understanding and meeting client needs, big or small. Her comprehensive skills with design technology and diligent attention to detail allow her to deliver consistently high-quality design and documentation, carrying the project vision from idea to reality.
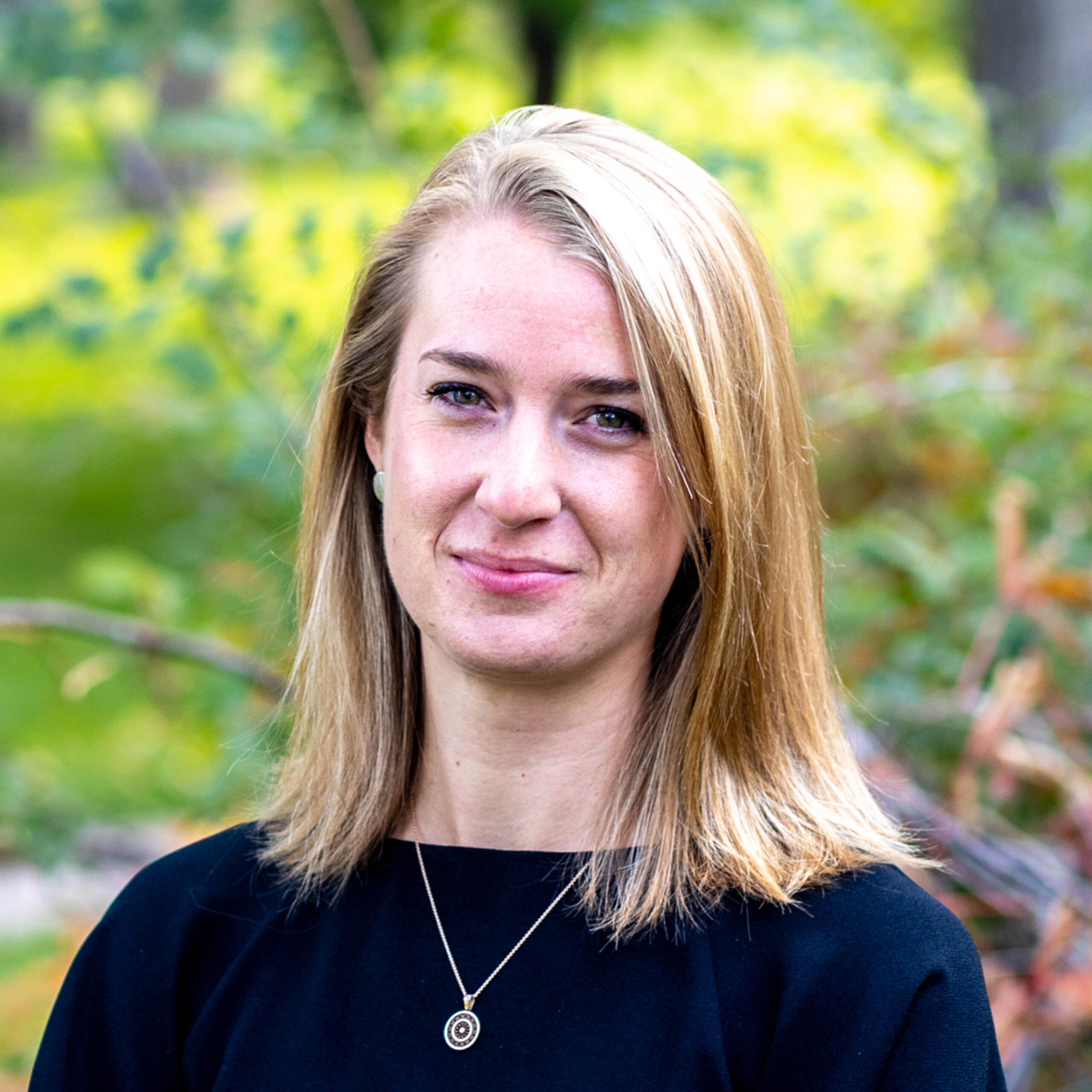
REBECCA WILSON, AIA, NCARB
Project Manager
Rebecca is a Project Architect with ten years of experience in all phases of project design and delivery. Her project experience includes commercial, mixed-use, and multifamily housing, including several which were LEED certified. Her past experience in Construction Management also lends to her design approach that’s focused on constructability and sensibility. With highly-tuned organization, Rebecca manages coordination and team workflow to ensure projects meet schedule and design goals.
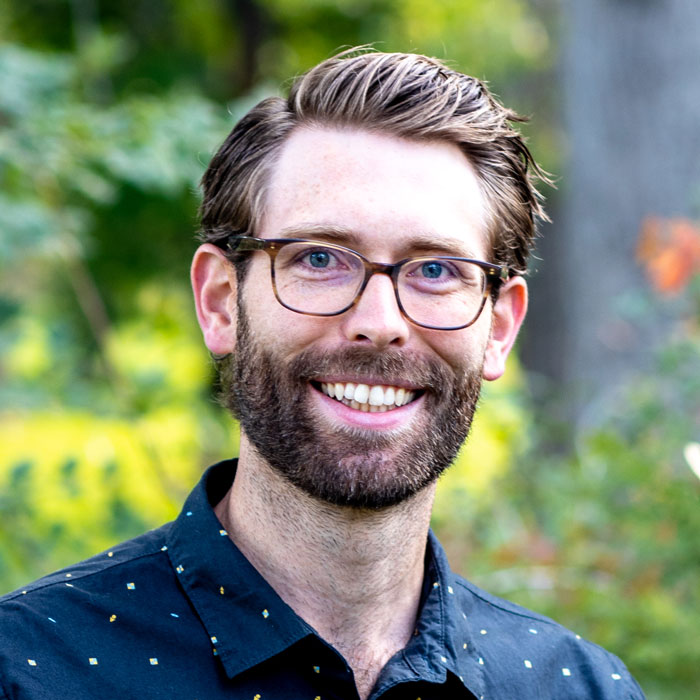
JUSTIN ELLIOTT, RA, NCARB
Project Architect
Justin, Project Architect, is a well-rounded designer with eleven years of industry experience ranging from design and construction to workflow establishment and implementation. He has experience designing and detailing buildings in Corporate, Sporting Facilities, Worship spaces, Hospitals, and Medical Office buildings. He has spent time as a technology specialist working with AEC firms developing and implementing firm wide design technology. As a thoughtful and technically minded designer, he enjoys unearthing the project’s challenges and finding the optimal solution while emphasizing the character and vision brought to the project by the site, team, and program.
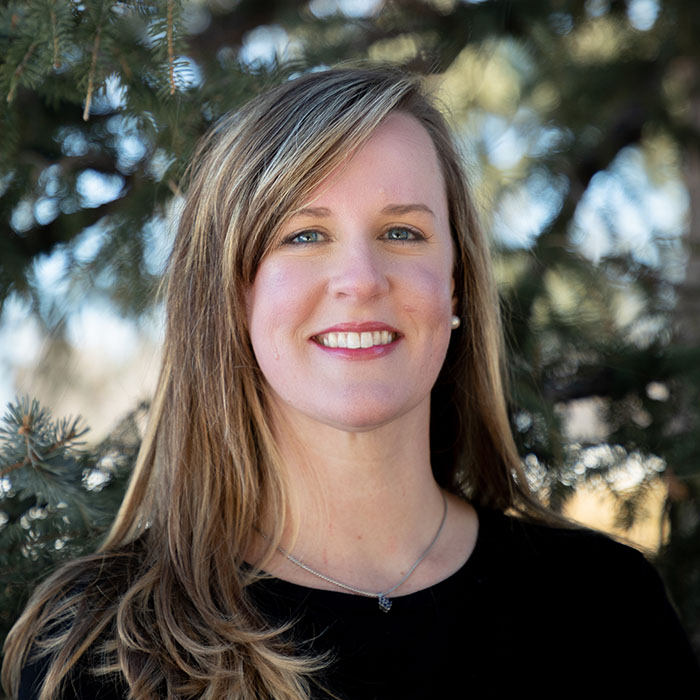
ASHLEY RICH, NCIDQ
Senior Interior Designer
Ashley, an accomplished, certified Interior Designer, brings twelve years of experience in hospitality, corporate and multi-family project types. Her background has been devoted to the craft of both one-off concepts, as well as multi- unit branded groups around the country. Her experience working within tight knit hospitality, corporate, and multi-family design teams has allowed her to collaborate amongst the most creative minds in the industry to produce intricate design solutions, thorough architectural plans and space defining custom details.
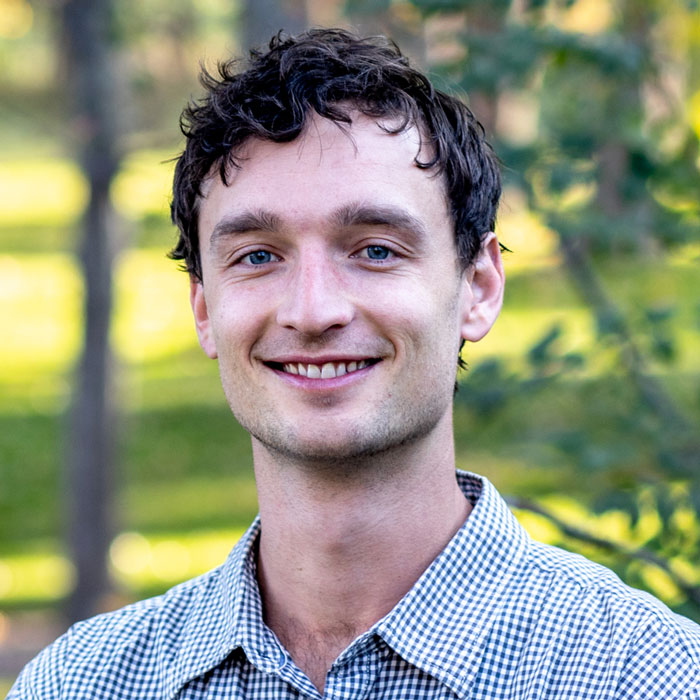
CHRISTIAN STORCH, ASSOC. AIA
Architectural Associate
Christian, an Architectural Associate, is qualified in design, architectural documentation, and project coordination. Bringing experience with a range of building types including Multi-Use, Multi-Family, Higher Education, Office, and Tenant Improvement, Christian supports the project team in delivering integrated solutions for clients. His ability to balance design-vision, technology, and collaboration is invaluable in working with our clients to achieve their project goals.
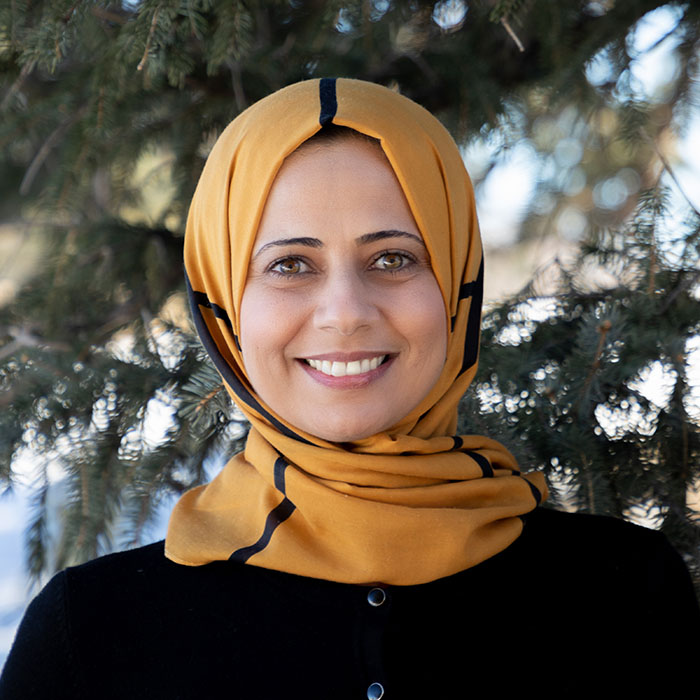
AMALEED ELMEHDIWI, ASSOC. AIA
Architectural Associate
Amaleed, Architectural Associate, is a recent graduate from the Master of Architecture program at University of Colorado, Denver. She holds a Bachelor’s degree in Electrical Engineering and an Associate’s degree in Architectural Technology. Coming from a different cultural background and speaking a second language, Amaleed has the flexibility to adapt to multiple situations and brings a different perspective within the studio. Combining the imagination and creativity gained from architecture school with the logic and analytical thinking from her engineering background, she has a passion for smart designs to create spaces that are aesthetically and functionally purposeful and meaningful.

EVGENIA LISHNEVA, ASID
Interior Designer
Evgenia is a multidisciplinary designer with a diverse background. Her beginnings in the field of hospitality sparked an interest in the experiential aspects of space. It provided a holistic perspective of the interplay between interior design, architecture, and the spaces they create. She credits her multicultural background and exposure to new experiences while travelling for shaping her design perspective of how spaces can influence our life experiences. She has worked on a range of project types including high-end residential, hospitality, office design, and multifamily.

J. TYLER MATZ, ASSOC. AIA
Architectural Associate
Tyler, Architectural Associate, has a Master’s Degree in Architecture from the University of Texas Austin and a Bachelor’s Degree in Architecture from Texas Tech University. Tyler’s background includes many buildings project types and scales. From being involved in small commercial restaurants and medium-sized multifamily residences, large offices, and urban planning. So, he is flexible with any project proposal and design process. His special interests include arranging a building’s spatial components and how the added materiality affects the overall experience. Tyler emphasizes solving architectural problems with practical ideas that maintain the project’s creativity.

Matthew Roy, ASSOC. AIA
Architectural Associate
Matt, an Architectural Associate, is a graduate of Wentworth Institute of Technology’s Master of Architecture program in Boston. He brings more than 6 years of design experience across multiple project sectors including the Performing Arts, Single and Multi-Family Residential, Civic, and Higher Education as well as 5 years experience in single-family residential construction. As a technically minded designer, he enjoys integrating building tectonics with the choreography of space in order to best define the relationship between the building and its users.
